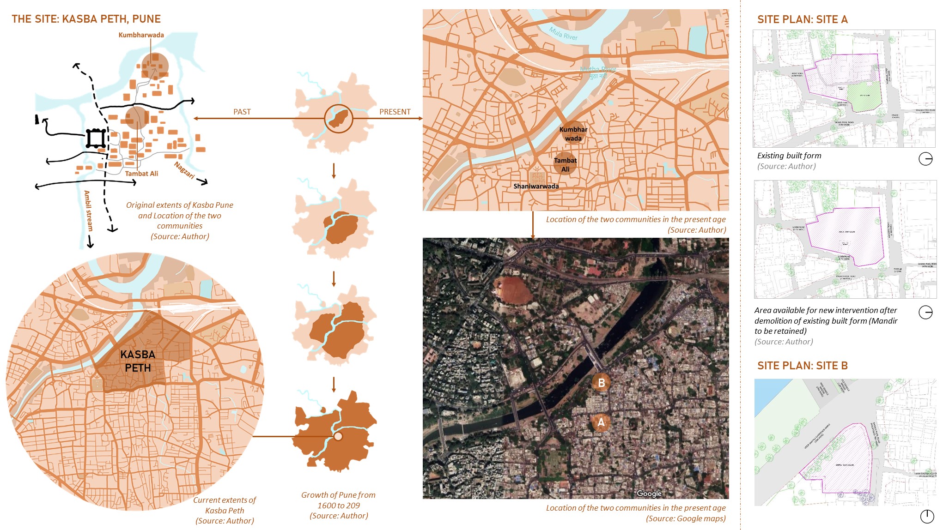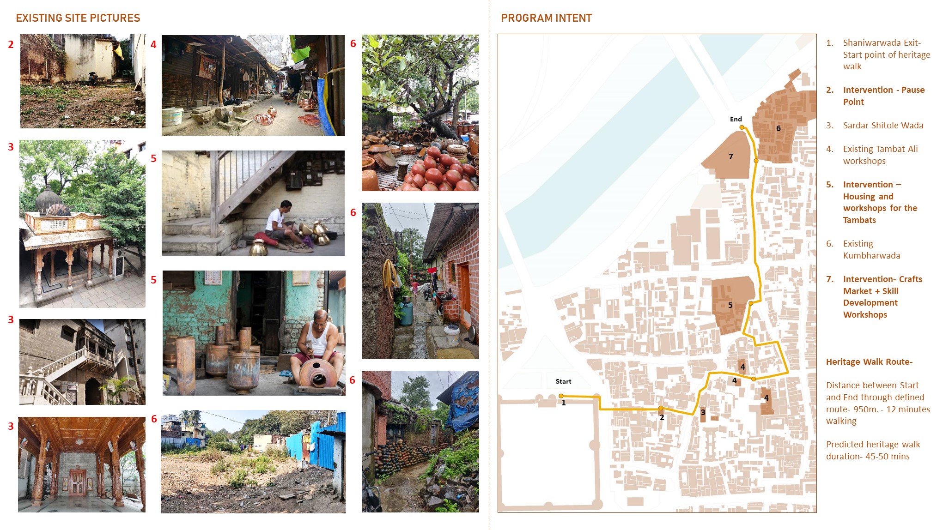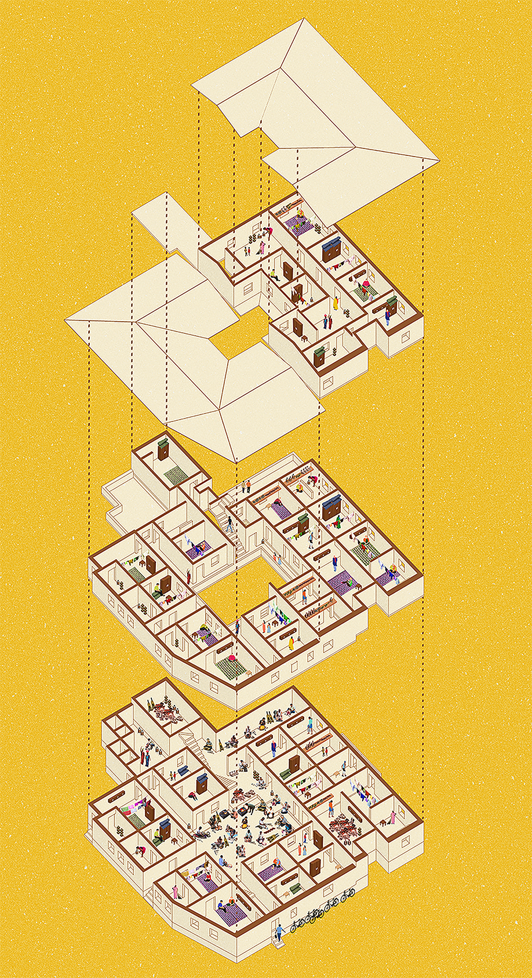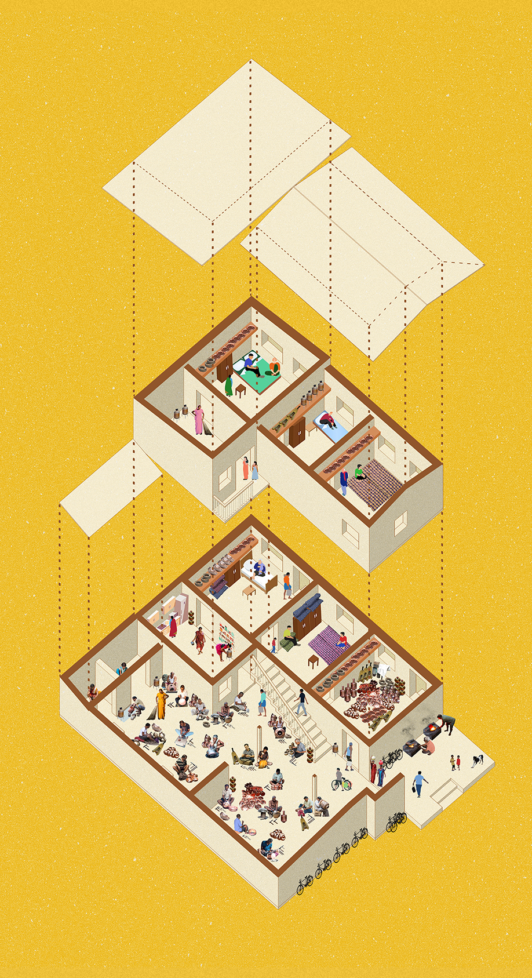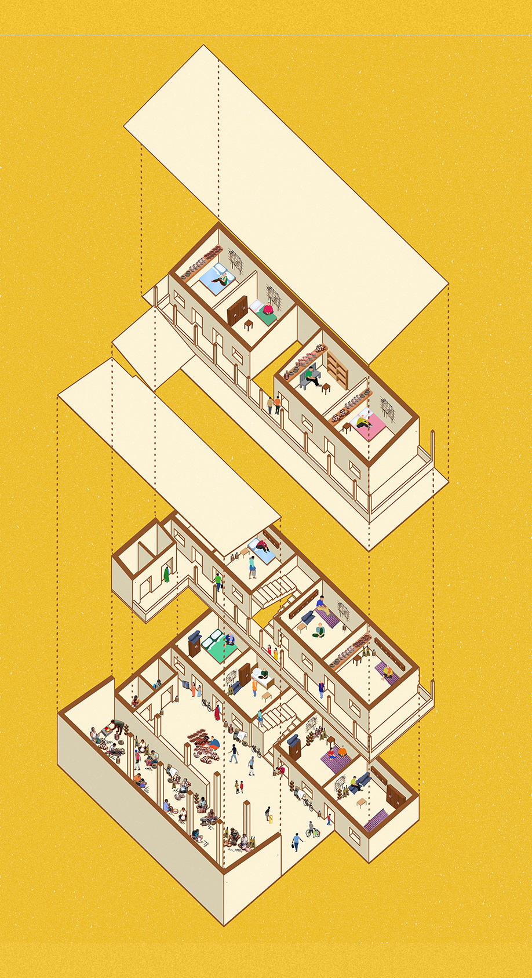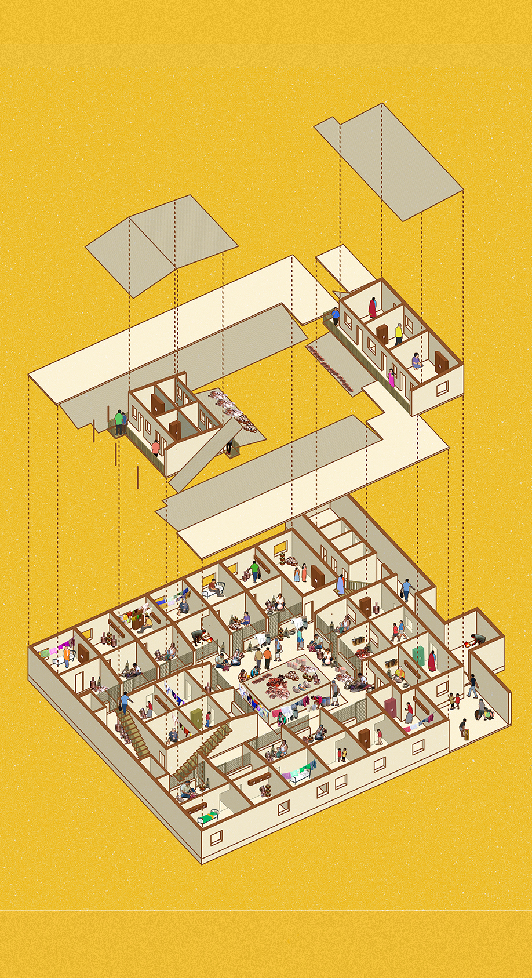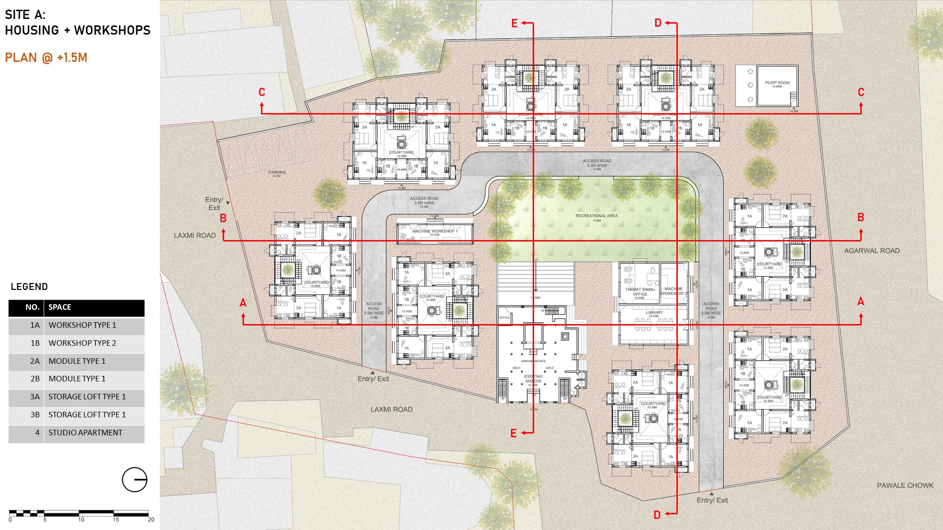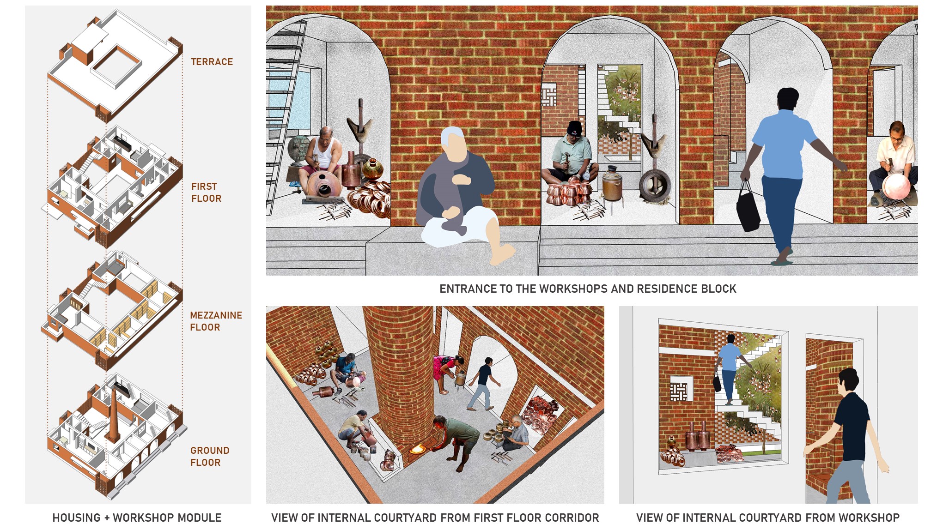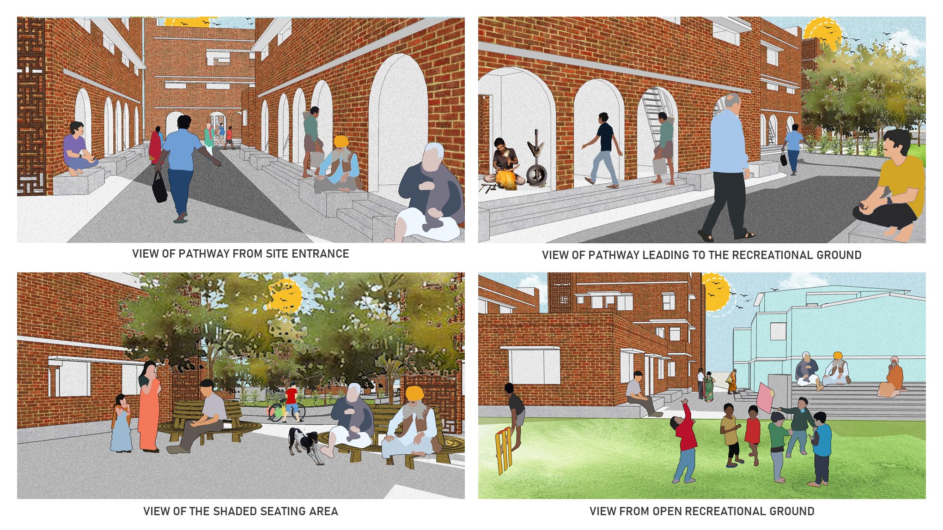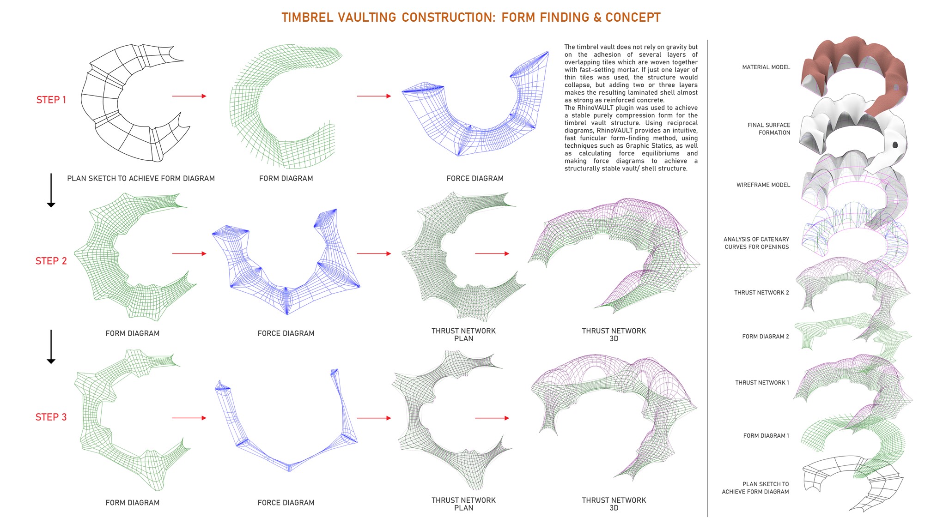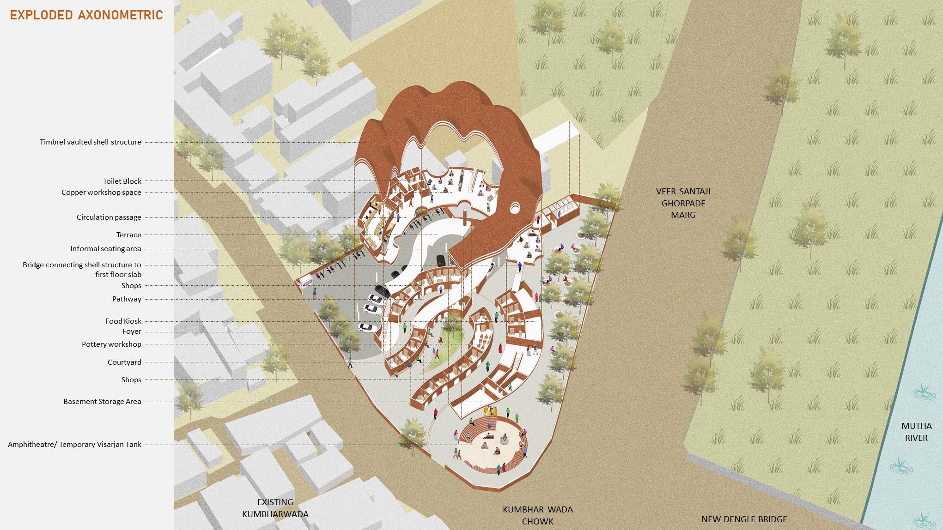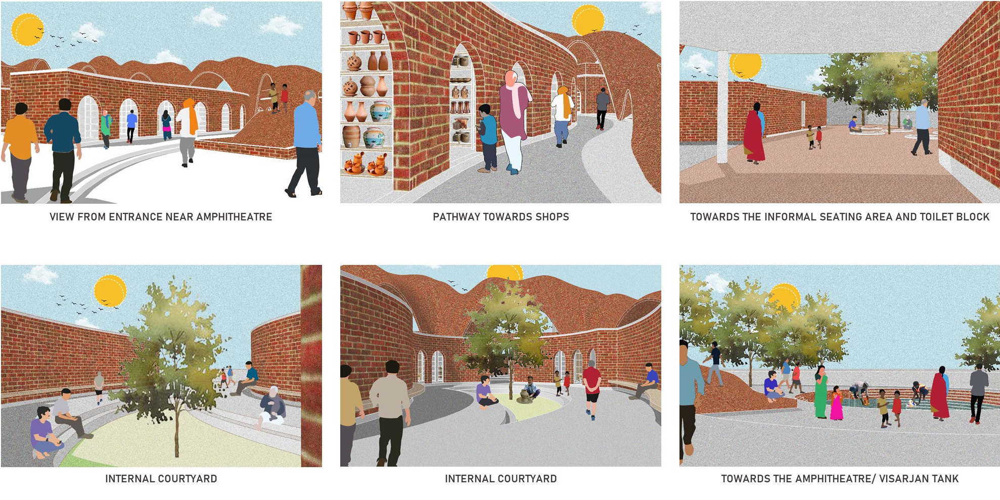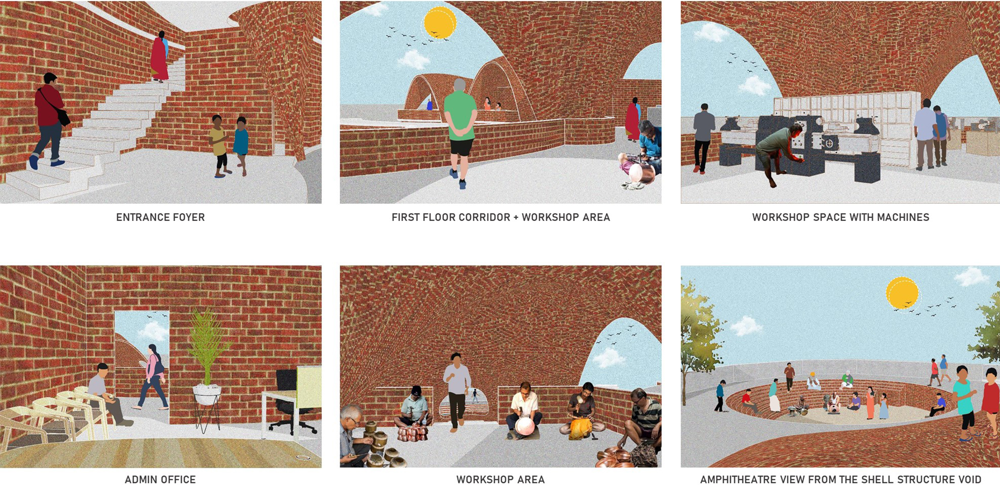Branding The Locals: A Case of 'Tambat Ali' and 'Kumbharwada'
Thesis Research & Design Project
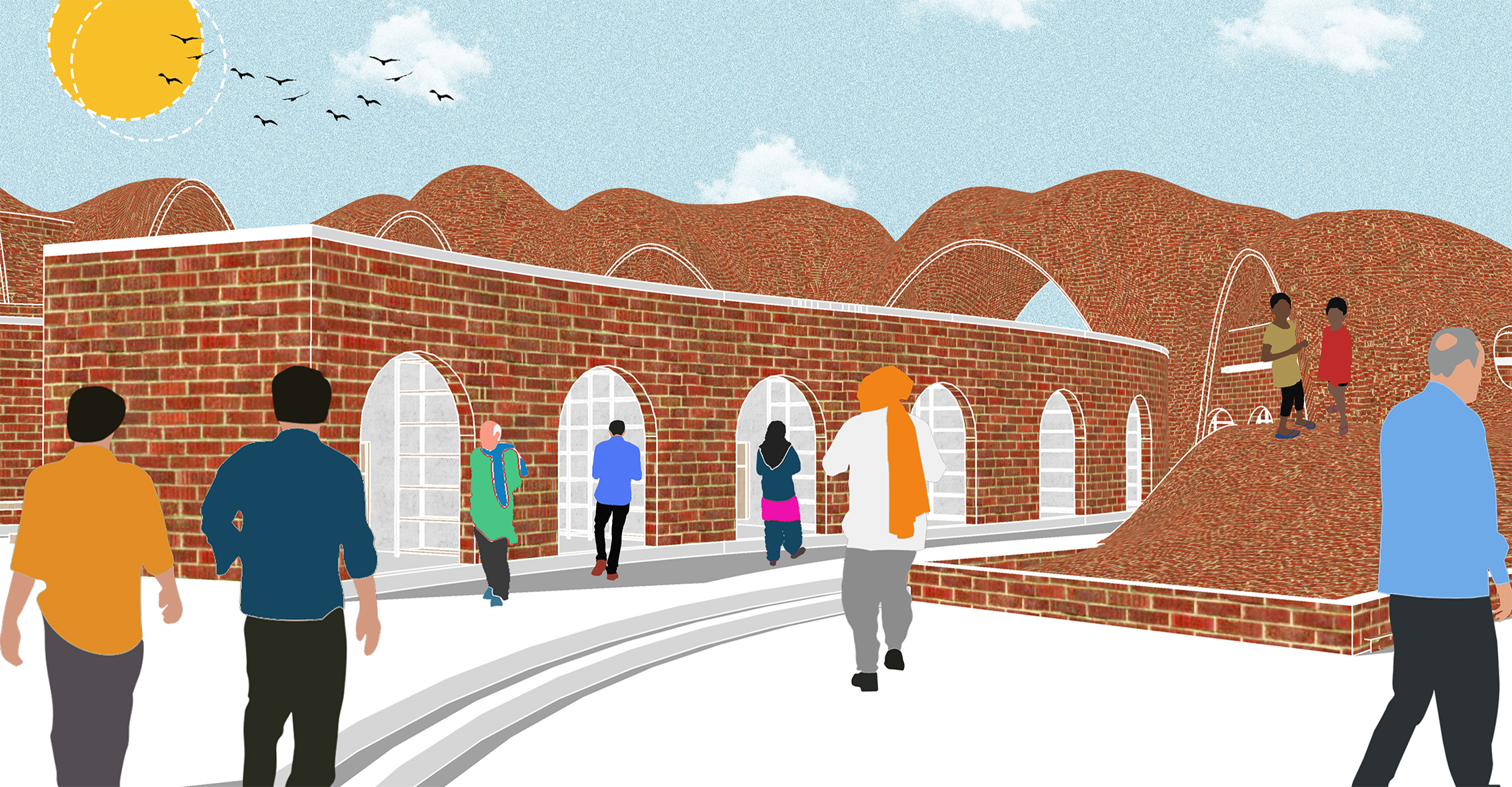
Abstract
India is a developing country with a strong cultural heritage. In today’s age, where globalization and urbanization are at its peak,
materialism is paving way for consumerism; western ideas, cultures and products, that are devoid of the characteristics of the particular
region are gradually coming in. Our society is losing its roots and forgetting the rich culture we proudly boast of. Local artistic practices
and cultural identities are increasingly facing the challenge of survival.
With rapid development and large-scale migration, the city of Pune in Maharashtra, is changing at a very fast pace. From once being well
known as the cultural capital of the state, the city has evolved to be known as the educational and IT hub, making it evident that
globalization is taking more on the cultural front than giving in. Today, the historic old core town of Pune sits in the centre of the city
much like a decaying heart hidden in this core town are two of its oldest communities of craftsmen- the Tambats (coppersmiths) and
the Kumbhars (potters) who have been residing here since a few centuries ago. With modernity and globalization changing the face of cities,
these communities face the danger of extinction and the city faces the danger of losing its living cultural heritage. The question in front of
us today is, how to rise up from this cultural crisis?
Pune currently lies in the labyrinth where globalization and modernity is not a choice but a necessity to fit in the global flows and on
the other side are the cultural roots which keeps the city bound to its historical past. The key to a mixed cultural development where
modernity and globalization go hand in hand with the heritage, is ‘Branding the Cultural Heritage’ to fit in the global economic flow.
Introduction
Pune’s Tambat (coppersmith) community and Kumbhar (potters’) community are ever-diminishing groups of artisans who have fallen
prey to urbanization, modernization and to the city’s development plan schemes and road widening projects in the past, affecting their livelihood,
craft and trade. Future development schemes and plans again intend to put their place of trade at risk. Therefore, today, the communities
that managed to survive for centuries, face the danger of extinction with very few skilled artisans remaining in the community.
On the other hand, creative crafts industries are seeing a sudden boost. In the age of globalisation, where everything is mechanized and mass produced,
hand crafted products are seeing a boom in usage and demand. In this scenario, the key to a mixed cultural development where modernity and
globalization go hand in hand with the heritage, is ‘branding the cultural heritage’ to fit in the global economic flow. Branding these
communities and giving them exposure to a wider audience will not only help prevent the extinction of these two communities, but will also
safeguard the cultural heritage of the city on a larger scale. The focus of this thesis is now on developing a new perspective- a global
outlook towards conservation, where the stories and hidden narratives that are associated with these communities are showcased, celebrated
and framed.
This dissertation presents the study and understanding of the history and evolution of the Tambats and the Kumbhars,
and the reasons of their decline. It elaborates on the research methodology, literature reviews, data collection and data analysis conducted
in order to achieve the aim of using a holistic approach through architecture to prevent the extinction of these two communities,
and to safeguard the cultural heritage of the city on a larger scale.
To read the entire dissertation, please
Exploring the Communities & Existing Site Conditions
Site Study & Program Intent
The design program intends on redeveloping the housing and workshop facilities for the Tambats (coppersmiths) along with providing a community space to give a platform for interaction and communication amongst the community and the locals. A total of 28 Tambat families are taken into consideration. The program also includes a crafts market to give them a platform for sustainable trade, skill development workshops to encourage others to learn and engage in these skilled crafts and lastly, a heritage corridor where all of this comes together and manifests under one frame.
Built Form Study: past & Current Housing Typologies of the 'Tambats'
Design Solution - Site A: Housing + Workshops
User Group- The Tambat artisans community
Function- To redevelop the current built form and provide a better quality of housing to the Tambat community. This intervention
will also have individual and shared workshop spaces that are designed such that monsoons don’t hamper the work of the craftsmen,
and issues like noise are tackled by using relevant construction technologies and sound absorbing materials. Along with the living
and working spaces, this interventions also aims at renewing their current a community space to highlight and enhance the importance of
community living and interaction.
Design Approach- The new housing will aim to keep the essence of the existing built form i.e. the low building heights to maintain
the human scale, the courtyards to help retain the community and social aspect, workshop spaces designed to allow interaction amongst the
artisans during work. New larger workshop spaces will also be designed to promote co-working and collaboration amongst the craftsmen.
Design Solution- Site B: Crafts Market + Skill Development Workshops
Crafts Market
User Groups- a. The Tambats b. The Kumbhars c. Consumers (Locals/ Tourists)
Functions- The purpose of this market space is to formalize the creative craft sector by providing an independent space which
will function as a flea market and double up as an exhibition area during tourism festivals. This will give the craftsmen a platform
to showcase and sell their products without having any middlemen. The shops and stalls of the Kumbhars that are currently at the edge of
the Veer Santaji Ghorpade Road are at this risk of being razed due to road widening shown in the Development Plan. All these shops will
be compensated in this new market space with the advantage of not being relocated to a completely new area.
Skill Development Workshops
User Groups- a. Students b. The craftsmen
Functions- This architectural intervention will not only serve the purpose of encouraging more people to come and learn these
crafts and consider taking it up as an occupation, but will also provide economic benefits to the craftsmen. Along with teaching their
artisanal skills, this space will also provide skill development for the craftsmen in areas such as design, marketing, and entrepreneurship.
This intervention will also function as an organization for the craftsmen to form a cluster, formalize the occupation and come up
with quality standards.
Design Approach- The aim here was to create a modern built form while also bringing in certain architectural qualities and
materials of Pune’s vernacular architecture and the essence of the two communities. The timbrel vault symbolises how traditional
materials like brick can be used to create something completely new and innovative. This intervention breaks away from the norm of
isolating learning spaces, and conventional market spaces. The crafts market and workshops have been integrated together to manifest as
a porous and inviting design, and to encourage interaction among all user groups. The workshop spaces are designed taking into consideration
problems such as noise impact of the Tambat craft and smoke impact of the kilns used for pottery.
Conclusion
This thesis project involving research, site study, analysis and translation of research findings into
creative architectural design solutions was a challenging yet fulfilling journey for me. It imbibed in me, a sense of appreciation
for people, and made me understand the importance of asking the right questions in order to design the right solutions.
Exploring different architectural forms and learning new software to create those forms was also a challenging experience. The year-long
thesis culminated in a jury wherein I presented my work and was appreciated for my empathetic and thorough research, bold yet functional
design solutions, incorporation of new construction methodology and crisp presentation skills.
To view the entire thesis presentation consisting of all concept and design drawings, construction details and 3D visuals, please
To view the report consisting of site study and climate analysis, materials and construction technology, and parameters of
sustainability integrated in the design, please
